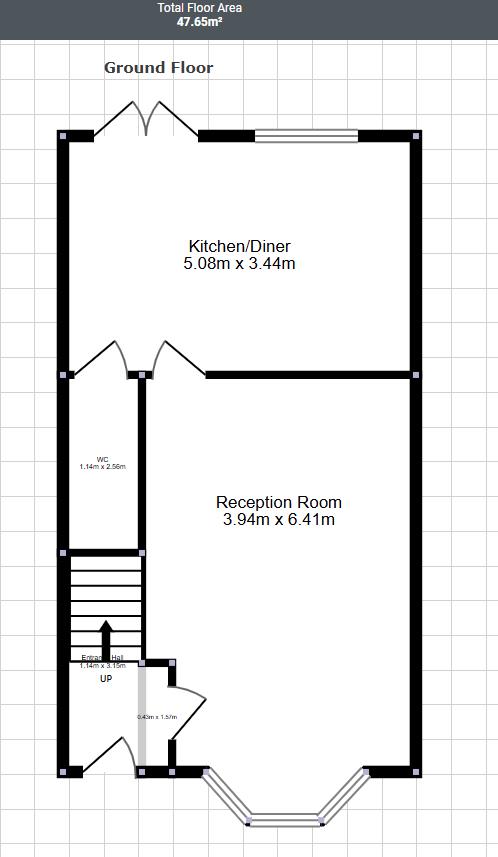 Wednesfield Road
Wednesfield Road Willenhall,

3 Bedrooms

0 Bathrooms

0 Receptions
Register with us
Willenhall,
Type
Receptions
Bedrooms
Bathrooms
Area
Deposit Required

Be the first to occupy this brand-new semi-detached home, finished to a high standard and designed for modern living. The property offers two spacious double bedrooms and one comfortable single bedroom, ideal for families or professionals.
The ground floor features a bright and contemporary kitchen/diner, a spacious living area, and a convenient downstairs W/C. Upstairs, you'll find a stylish bathroom with a walk-in shower.
Set within a small development of four homes, residents have access to eight shared parking spaces, providing convenience while maintaining a quiet, private feel. With an excellent EPC rating of B, this energy-efficient home is available immediately and ready to move into.
Located on Wednesfield Road (WV13 1AD), the property offers easy access to local amenities, schools, and transport links to Wolverhampton and surrounding areas.
Material Information
Tenure: The property is freehold.
EPC: Energy Performance Certificate rating: B.
Council Tax Band: To be confirmed.
Internet Connectivity: The property is located in an area where superfast broadband is available/ Availability may vary by provider and package.
Mobile Network Coverage: The property is within an area with good mobile network coverage, supporting most major UK mobile networks.
Metric: 5.75 x 3.94 Imperial: 18'10" x 12'11" Mixed: 5.75 x 3.94 (18'10" x 12'11")
Kitchen/Diner
Metric: 3.44 x 5.08 Imperial: 11'3" x 16'7" Mixed: 3.44 x 5.08 (11'3" x 16'7")
WC
Metric: 2.56 x 0.98 Imperial: 8'4" x 3'2" Mixed: 2.56 x 0.98 (8'4" x 3'2")
Bathroom
Metric: 2.75 x 2.03 Imperial: 9'0" x 6'7" Mixed: 2.75 x 2.03 (9'0" x 6'7")
Front Bedroom
Metric: 2.93 x 4.65 Imperial: 9'7" x 15'3" Mixed: 2.93 x 4.65 (9'7" x 15'3")
Back Bedroom - Large
Metric: 2.96 x 4.63 Imperial: 9'8" x 15'2" Mixed: 2.96 x 4.63 (9'8" x 15'2")
Back Bedroom - Small
Metric: 2.01 x 3.43 Imperial: 6'7" x 11'3" Mixed: 2.01 x 3.43 (6'7" x 11'3")



Per month GBP 1200
For full details and up-to-date information regarding room rates and availability, please contact us for more information.


Cookie Notice
Find out more about how this website uses cookies to enhance your browsing experience.